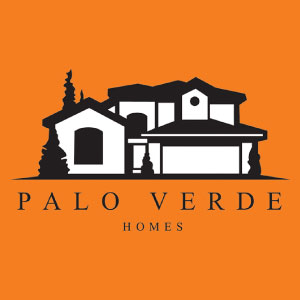
The Beginning of the Design Process
When beginning the design process, it is always a good idea to start with a theme. While the theme options for custom floor plans are as diverse as the homeowners themselves, we have outlined a few general style ideas for inspiration.
Floor Plan Styles
Minimalist
Minimalist design is currently en vogue, and for good reason – it is crazy stylish and easy to accomplish. Think straight lines, natural lighting, cool colors, functional utilities, and an open and airy floor plan.
Zen
For a zen vibe, spacing is key. Zen spaces have big windows, minimal walls, and strategically placed fixtures. People who are aiming for a zen look probably want to avoid built in furniture in case they want to rearrange in the future.
Welcoming
For the hosts and hostesses of the world, a welcoming floor plan is ideal. A wide entrance, a kitchen that is close to the dining room, and a comfortable space for entertaining are necessities for hosting. High ceilings are also helpful, as they make the home feel bigger.
Cozy
For those who prefer cuddling up with a book and a blanket to hosting a giant party, a cozy floor plan is the way to go. To accomplish a cozy atmosphere, low ceilings and soft lighting are helpful. A reading nook and a sunroom are added bonuses.
Chic
Think Parisian flat chic. If homeowners are aiming for a sophisticated vibe in their new home but are dealing with a lower amount of square footage, a chic floor plan is is a great option. Partitions and creative storage options can be included in the building process, and these elements can make a small space feel like it is straight out of a European dream.
Get Personal with Custom Floor Plans
Our homes are reflections of our personalities, and there is no better way to be true to ourselves in the home building process than by designing our own floor plans. This takes vision and inspiration, but it is a privilege to be able to decide the ascetic elements that will make up our new home. With Palo Verde Homes handling the hard labor and the details of the building process, new homeowners are free to dream up their perfect homes – and see them come to life!


